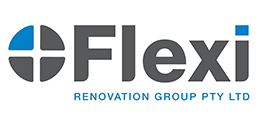
Planning the Perfect Kitchen
Perfect kitchen means there’s a lot riding on a good kitchen design – but luckily, we’re here to make the process easier.
As your specialists in custom kitchen renovations Perth, we’ve outlined a few things that can help you visualise the kitchen you deserve.
Determine the Flow of your Kitchen
Before you go ahead and choose the materials and colour scheme for your kitchen remodel, it’s important to consider the functionality. There are several ways to approach this:
-
- Visualise a ‘Kitchen Triangle’
The kitchen triangle is a popular principle for determining the overall flow of a kitchen. By using this method, you should be able to draw a triangle between the kitchen sink (the place where you prepare/wash food), the refrigerator (to gather/store food) and the stove/oven (to cook the food). By creating a triangle between these three areas, you can help to optimise both space and flow.
-
- Create Separate Work Zones
As the way we cook and entertain continues to evolve, more and more designers are leaning towards the creation of work zones in the kitchen. In this method, you divide the kitchen layout by function, with each zone containing everything you need for specific tasks. Zones can include:
-
-
- Pots and Pans
- Food Storage
- Food Preparation
- Cleaning and Waste
- Plates and Cutlery
-
Factor in Ergonomic Design
Tired of having an aching back or shoulders after spending time cooking in the kitchen? Ergonomic design can help. These days, many successful kitchen renovations focus on ergonomic design to improve functionality. This includes:
-
-
- Determining the working height of your benchtops, oven and sink.
- Developing storage solutions that make the most of the available space (such as pull-out drawers for pots and pans).
- Creating the right reaching height – making sure cabinets and shelving is within easy reach so you’re not straining your neck and shoulders.
- Ensuring there is enough space for multiple people to work comfortably in the kitchen throughout different zones.
-
Make a Mood Board
A mood board is a great way to bring your ideas and inspiration together so you can easily visualise what you’re trying to achieve. You could set up a Pinterest board online, cut out samples from magazines, or take home paint and material swatches or tile samples to get a feel of what they look like in your space.
At Flexi, we offer state-of-the-art 3D drawing technology across all of our modern kitchens Perth, which allows you to bring your kitchen dreams to life. Talk to us today about what’s involved.
Research Appliances
As discussed, the perfect custom kitchens Perth balance form and functionality, with the right appliances playing a major role. Here are some things to consider:
-
-
- Budget – be mindful about how far you can stretch your dollar. Look for quality appliances that offer a higher energy or water use rating, as these will save you money in the long run.
- Range and cooktop – do you want an integrated solution, or a separate stove and wall oven?
- What space do you have for ventilation?
- Will a free-standing or integrated fridge work best for you?
- What size dishwasher will you need?
- Do you have enough power points?
-
Hopefully these points have given you some food for thought when it comes to planning the perfect kitchen! As leaders in Joondalup kitchen renovations, kitchen renovations Fremantle and across Perth, our Flexi team is ready to help you bring your kitchen dreams to life. Talk to us today to book in your free consultation.
